|
DESIGN CONSIDERATIONS
The Sintros residence is a 1700’s Farmhouse original to the development of Chelmsford, MA. The client’s program began with updating features to the existing house such as bathrooms, the eight fireplaces, wiring and the kitchen. Earlier additions to the rear of the original house were removed and then replaced by a new two story Great Room and a three-car garage with an apartment above. The existing kitchen was renovated into a formal dining room while a new open concept country kitchen occupied the new addition. Just off the kitchen is the Great Room with a bridge above leading to the apartment above the garage. On the second floor, the master baths was taken out and refit into the new addition above the kitchen. A service stair, full bath, laundry room and walk in closets were also added to the upstairs addition. |
|
Sintros residence in Chelmsford, MA before construction
|
|
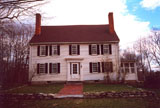 | 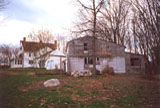 | 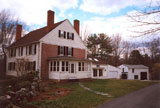 |
Click on any image below to enlarge |
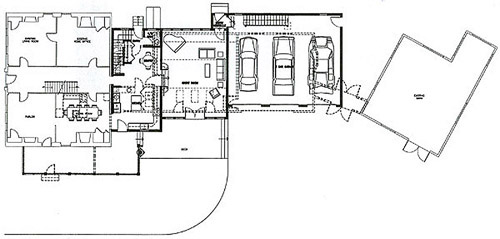 | | 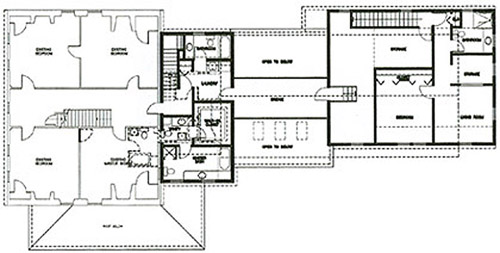 |
New First Floor Plan | | New Second Floor Plan |
|
|
|
|
|