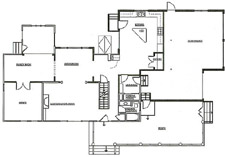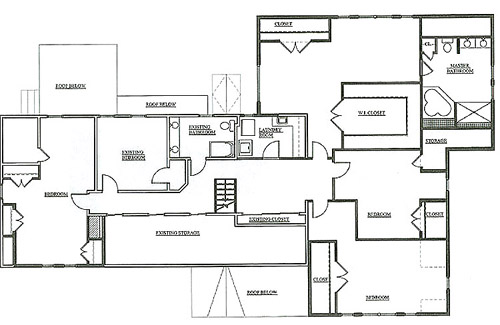|
DESIGN CONSIDERATIONS
The Simoneau residence was a small three bedroom, one car garage cape, which the client wanted to completely renovate and add a substantial addition. The first floor was totally transformed by replacing the one car garage with an office and family room. A new center island kitchen complete with pantry and wet bar flanks the expanded dining room. To the right of the kitchen a mudroom was designed into the original home, while a new three car oversized garage finishes the first floor addition. On the second level an existing bedroom was expanded over the former garage. Over the new garage and kitchen is the master bedroom suite with California Closets, master bath with Jacuzzi, steam shower and sitting area. Two additional bedrooms were also added. The cape feel and style was carefully translated to a design that kept the addition from seeming massive compared to the original home and the homes in the neighborhood. |
|
Residence in Bedford, MA before construction |
|
|
|
|
Click on any image below to enlarge |
 | |  |
New First Floor Plan | | New Second Floor Plan |
|
|
|
|
|