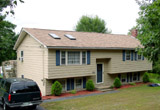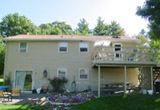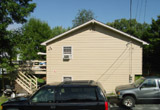DESIGN CONSIDERATIONS
The Oriola residence is an existing raised ranch with a finished daylight basement. The clients program included designing and addition to accommodate and care for an elderly ill family member. The first floor of the addition was designed to be at ground level, allowing for wheelchair accessibility. The entire first floor is also designed for handicap accessibility, including bathrooms and door sizes. The addition also includes a new master bedroom, an additional bedroom on all the second level. In the existing house an existing bedroom was redesigned into a large bathroom, complete with Jacuzzi tub and double sinks. The two other existing bedrooms were designed as office and laundry rooms. The footprint and design of the addition was governed by Wetlands to the side of the house, which required a fifty foot setback.
|
| Orioala residence , Dracut MA
| | |
Orioala residence before construction | | |
 |  |  | | |
Click on any image below to enlarge | | |
| |
|