DESIGN CONSIDERATIONS
The client’s program for the Cullen residence calls for dual additions to be built on both ends of the existing home. At one end, a new two-car mud/laundry room, which leads to the front porch above the garage. An office accompanied by a sewing / workroom responds to the client’s need for flexibility to work from home. The opposite side includes a new formal dining room off the country kitchen and expanding the family room to double its original size. Placement and positioning of the garage was highly determined by a close side yard setback. A large Farmers Porch completes the front façade, bringing the two additions together with the existing house. |
|
Cullen residence, Tewksbury MA Before Construction |
| | |
Click on any image below to enlarge |
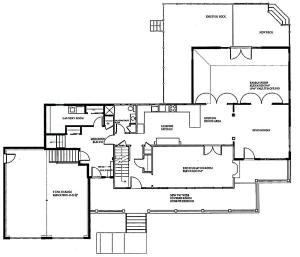 | | | 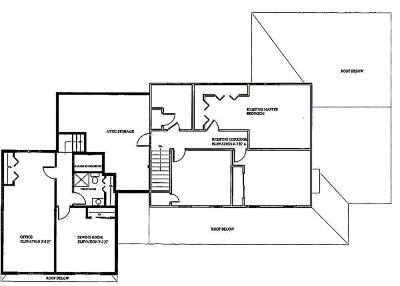 |
New First Floor Plan | | | New Second Floor Plan |
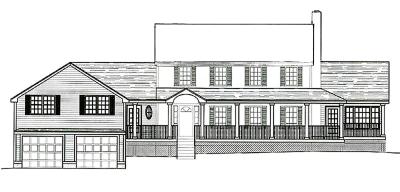 | | | 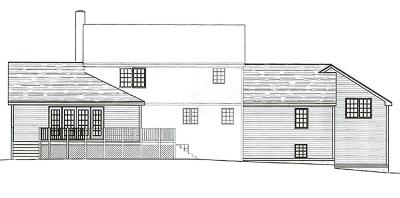 |
Front Elevation | | | Back Elevation |
DURING CONSTRUCTION |
|
Front Elevation | | | Rear Elevation |
AFTER CONSTRUCTION
|
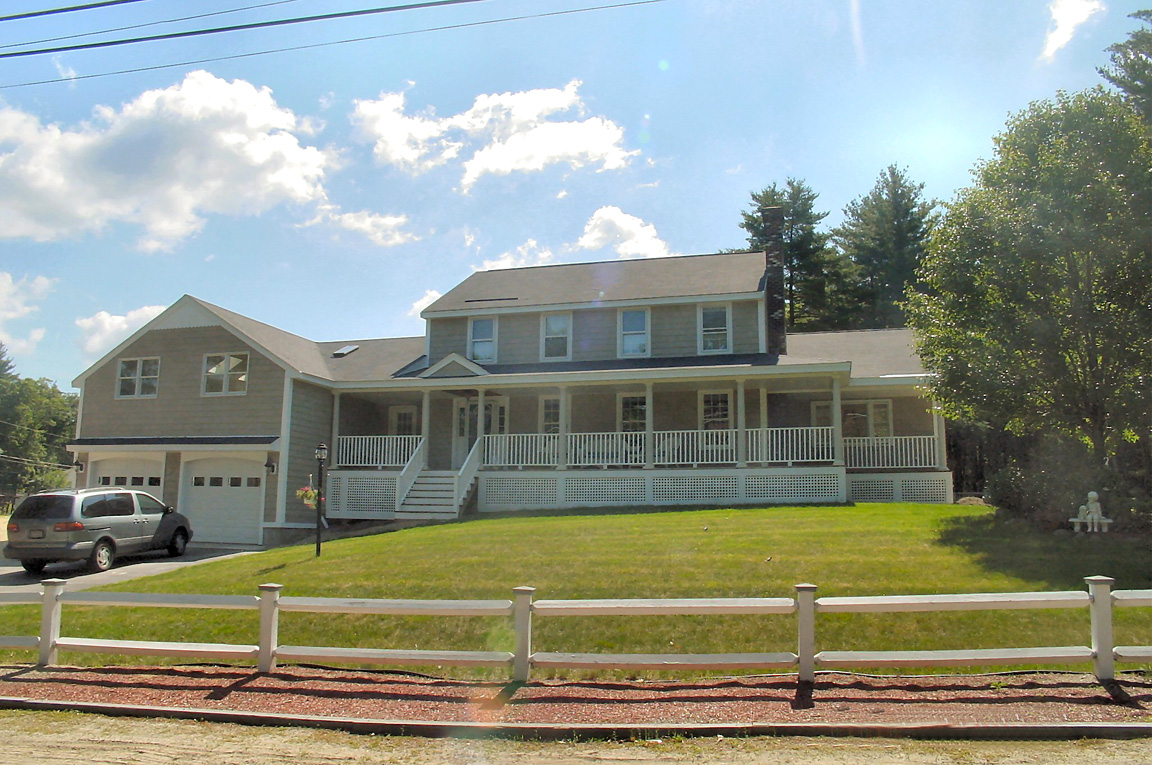 | | 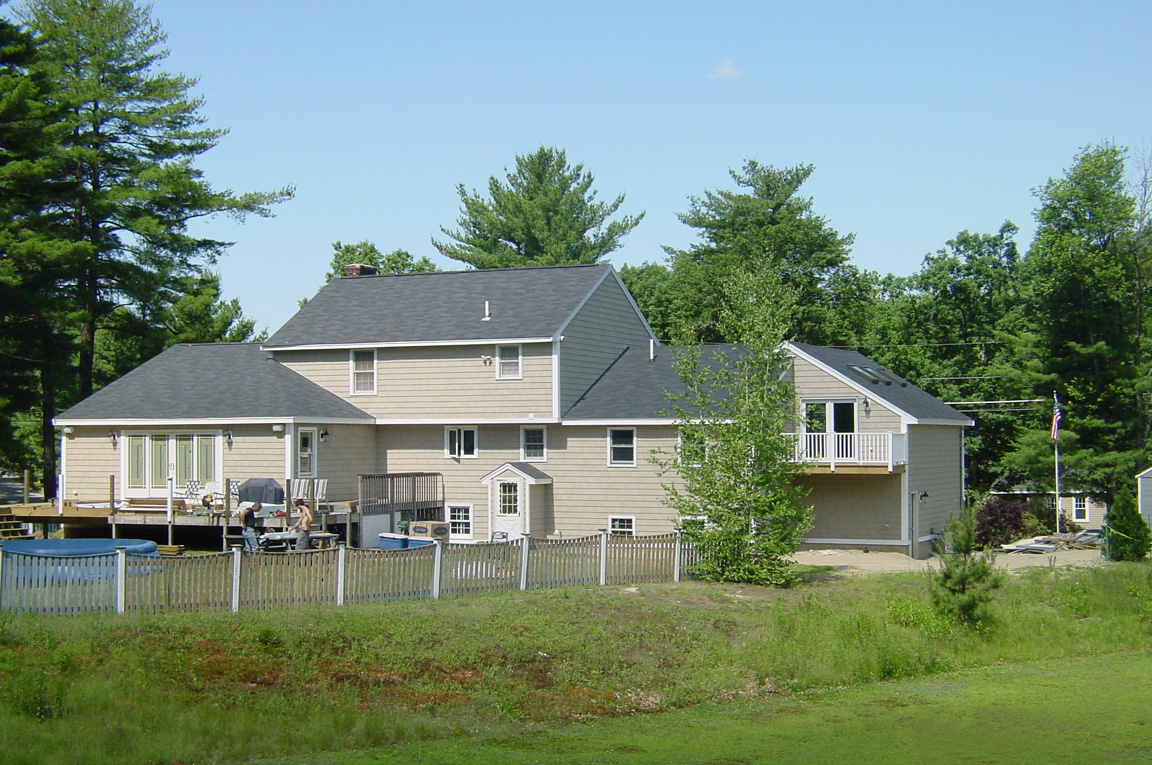 |
Front Elevation | | | Rear Elevation |
|
|
|