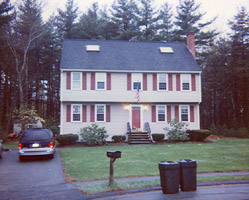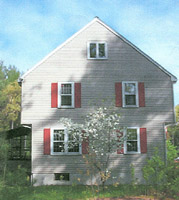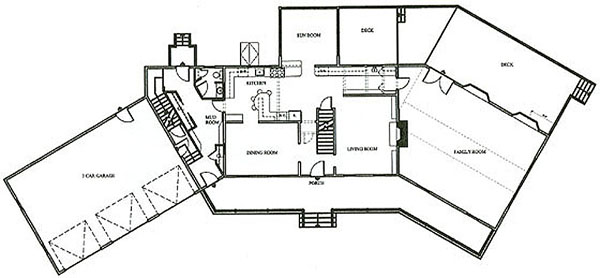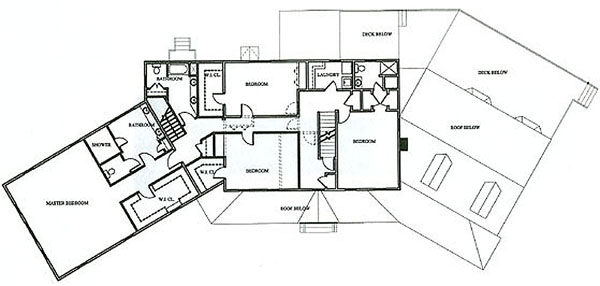|
DESIGN CONSIDERATIONS
The Chovanes residence included two additions on both sides of an existing center hall Colonial positioned on a cul-de-sac. One addition included a three-car garage flanked by a mud room, which has access to the kitchen, basement, second floor, and garage. Above the garage a new vaulted master bedroom with master bath, is completed with a spacious walk-in closet. Also provided is a new bath for the second level as well as two walk-in closets for existing bedrooms. On the other side, a new two story vaulted family room is complemented by a rear deck which expands to the existing sun room. The front façade is completed by a full farmers porch. |
| Chovanes residence in Billerica, MA before construction
 | |  |
Click on any image below to enlarge |
 | |  |
New First Floor Plan | | New Second Floor Plan |
|
|
|
|
|