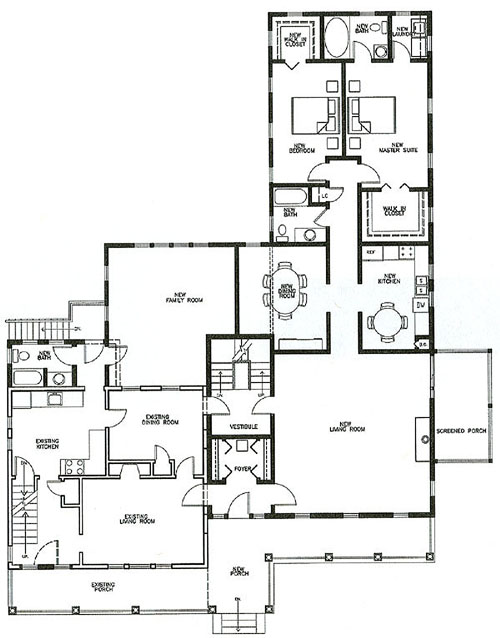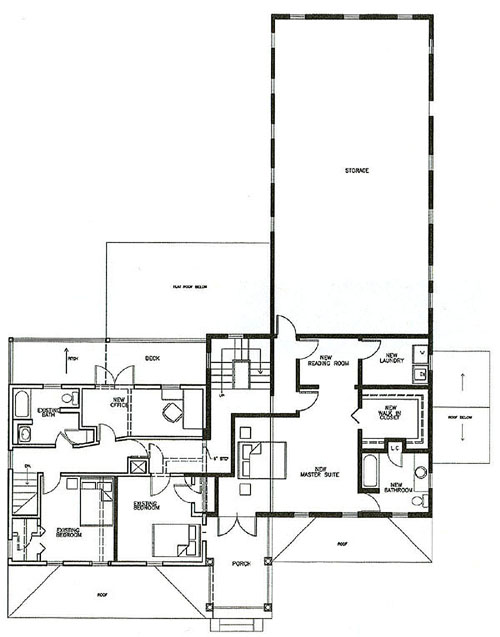|
DESIGN CONSIDERATIONS
The Bonchak residence is an original 1800’s Farmhouse to which the owners requested rather extensive renovations and additions. An in-law apartment was added to the side of the existing house, which contained a living room, dining room with kitchen, two bedrooms, two baths and walk-in closets for each bedroom. The existing house was given a new family room, entry closets, and bath on the first floor. The second floor had alterations to the existing bedrooms, allowing for the design of two bedrooms and office with a walk out deck. The second floor also features a new master bedroom suite above the in-law apartment complete with a reading room, walk-in closet and master bath. |
| Bonchak residence in Bedford, MA before construction
Click on any image below to enlarge |
 | |  | |
New First Floor Plan | | New Second Floor Plan | |
|
|
|
|
|