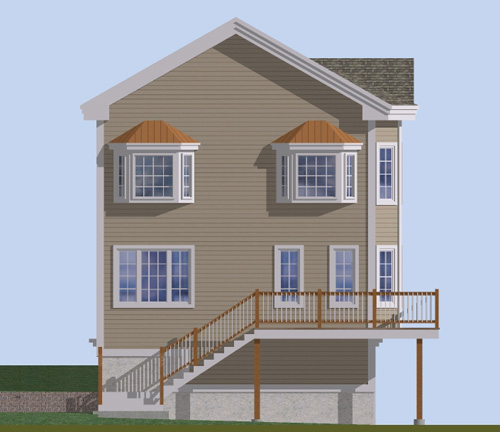|
DESIGN CONSIDERATIONS
The client for 560 Main Street began with the demolition of an existing two story home with attached garage on a narrow lot. A new building containing four condominium units will replace the existing home. Each unit will have a two car garage on ground level. A living, dining and kitchen areas are on the fist floor. Two bedrooms with two full baths will be on the second level. A large deck runs the entire length of the front elevation, giving cover to the garages from the elements. Consideration for additional parking became part of the design process as the narrow lot prevented adequate space.
|
| 560 Main Street Condominiums, Woburn, MA
|
|
|
|
Ground Floor
Second Floor |
 | |
| Left Elevation | Right Elevation |
| |
|
|
|